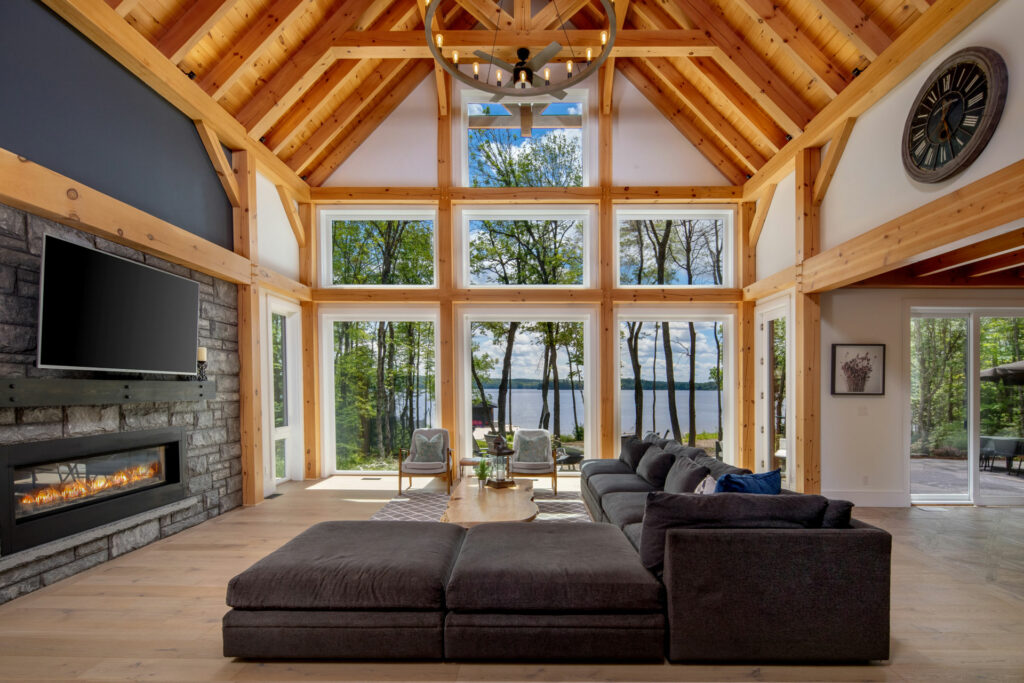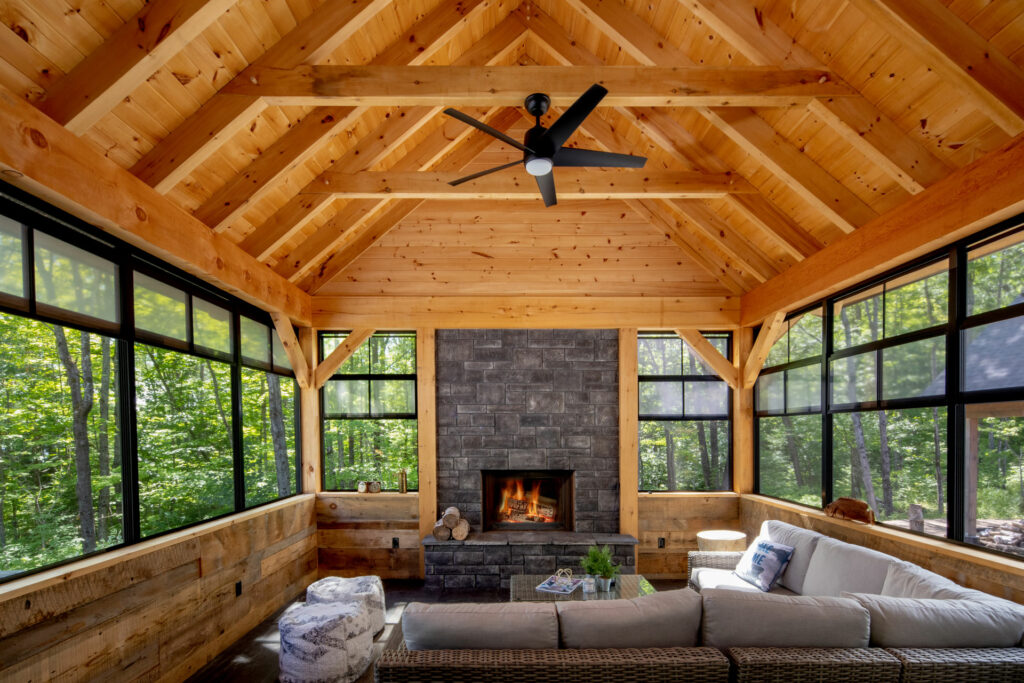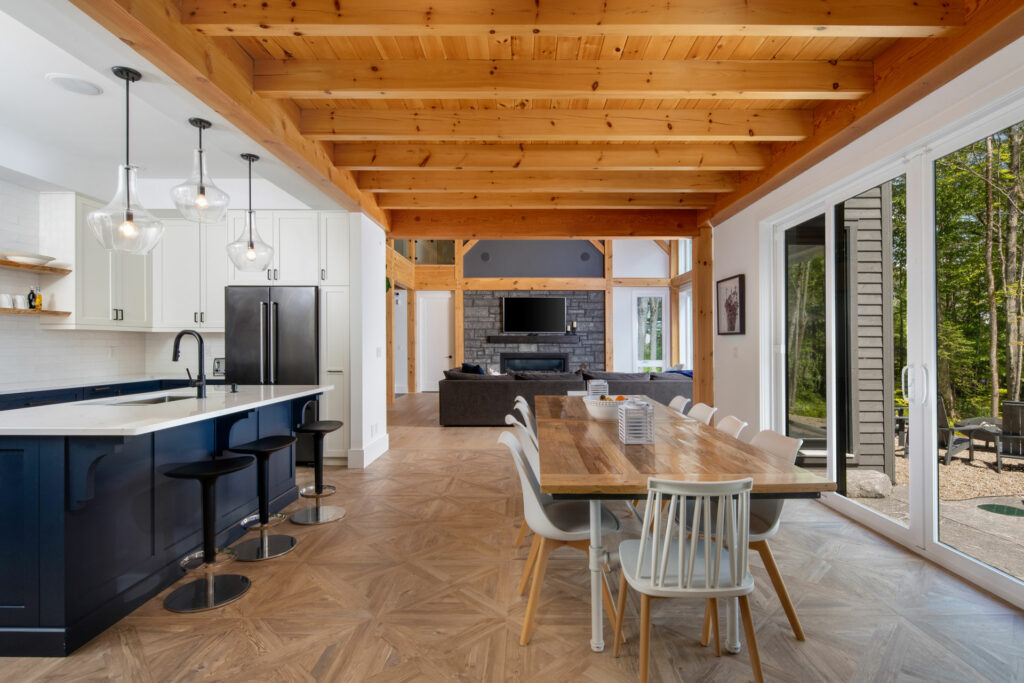If there was one thing Todd and Annette wanted in their dream cottage, it was to capture and enhance the beauty of the elements that surround it. He has worked for more than three decades in all aspects of hospitality, from design to operations in several iconic Toronto-based brands, so creating the right atmosphere and capturing the right focal points were paramount to the cottage design.
“When you’re at the cottage, you’re not there to look at the walls. You’re there for the lake, so we wanted that view to be seen everywhere, even when pulling in the driveway.”
To capture the style and atmosphere they wanted, the pair knew they’d have to go with a timber frame build. Timber frames, which are characterized by their cathedral ceilings and exposed beam frames, are a favourite among many cottagers – offering rustic elements while filling each room with natural light.
Todd was drawn in by the natural materials used in timber frame builds and was bent on creating a cottage that would feel both traditional and modern at the same time.

“A timber frame is a passion build. It’s not a place to live… it’s a place you get to spend time in,” says Todd. “It’s an extension and expression of the elements around you that brings you to a place that feels very calm and warm.”
Up for the challenge
After meeting Normerica Timber Homes at a cottage show, the couple knew they were up for the task of transforming their cottage dream into a reality.
“We met with several different timber frame/cottage builders and really liked the Normerica team,” says Todd. While they knew they wanted to design their own cottage themselves, he acknowledges that Normerica’s extensive catalogue of plans and professionally photographed completed projects gave them the vote of confidence they were looking for. “We knew the team could execute what we wanted.”
In addition to a clear idea of the style they wanted, the pair also came to their project with a tall list of must-haves. With five active boys at home, they needed a minimum of five bedrooms and a play area that was just for the kids when they wanted to get away from the parents.

They also needed a big mudroom for shoes and coats, a substantial laundry area, closets and storage for seasonal assets, and even more storage for toys and watercraft accessories.
While the build needed several rooms for sleeping and storage, Todd noted that they also wanted an open plan with an indoor/outdoor dining area that was large enough to seat 10 to 12 comfortably.
“At least 75 percent of our cottage meals are enjoyed outdoors, so we wanted the indoor and outdoor dining area to feel seamless,” says Todd. “We also love to entertain, so we wanted enough seating for all our family and friends to dine with us as one group.”
Completely custom
While the majority of Normerica’s clients opt to use one of their numerous house plans as a starting point, the timber frame builder, which has been in operation for over 40 years, has never been opposed to creating a completely custom cottage from a client’s sketch.
“We knew what we wanted,” says Todd. “We designed the cottage layout completely ourselves from start to finish, and they took our design and made it a reality.”

After minimal back and forth with Normerica’s design team, the couple had working plans – ones that included the modern wood look and floor-to-ceiling windows they so desperately wanted.
A collaborative process
Normerica takes a collaborative approach to each project, working with architects, builders, and homeowners to create a timber frame that captures the creative design, structural necessities, and precision fabrication needed for a flawless finished product.
The design team not only transformed their sketches into a workable design, but they also transformed the plans into life-like renderings.
“The renderings were very helpful,” says Todd.
Once the timber frame product was fabricated, it was delivered to the builder on site.
“It was a very effective design process. And they delivered.”
Looking back, Todd said he would build with Normerica again, without question. But he was quick to say he wouldn’t build the cottage the same way again, because creating a new design is all part of the fun.
With Normerica’s flexible services and simplified building process, building the perfect timber frame home or cottage for your family is easy.
“Embrace your property, the wood’s natural imperfections, and the natural character of timber frame design,” says Todd. “You will really enjoy it as we do.”
TEXT SHELANNE AUGUSTINE | PHOTOS DANIEL WEYLIE



